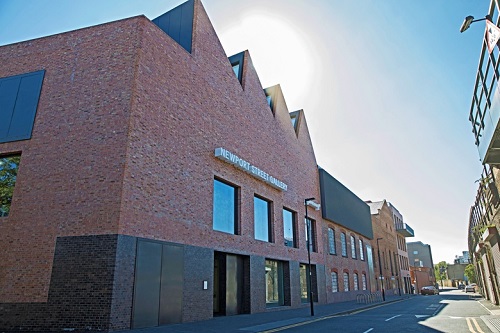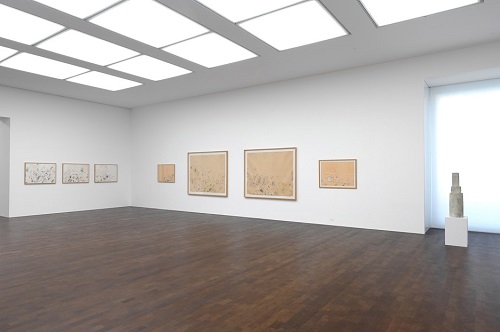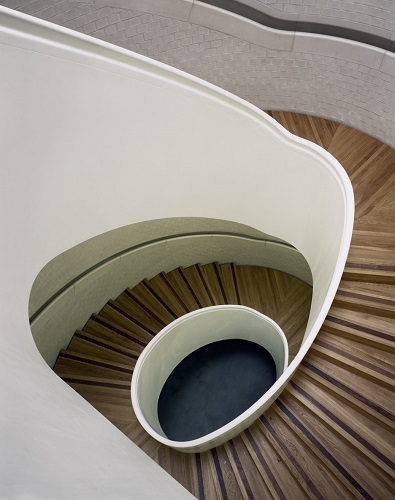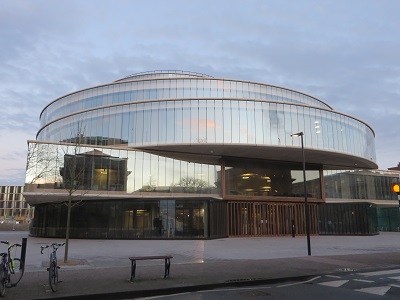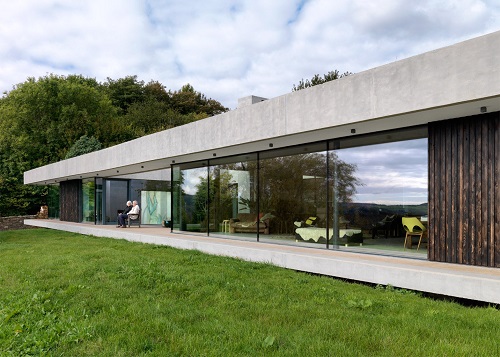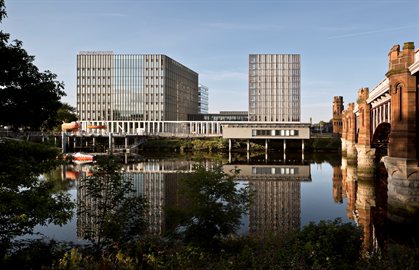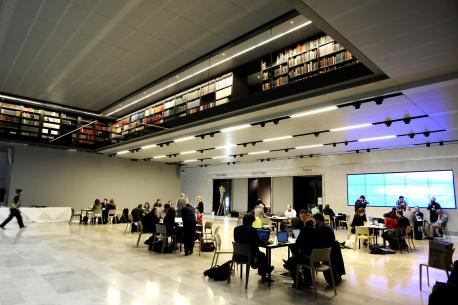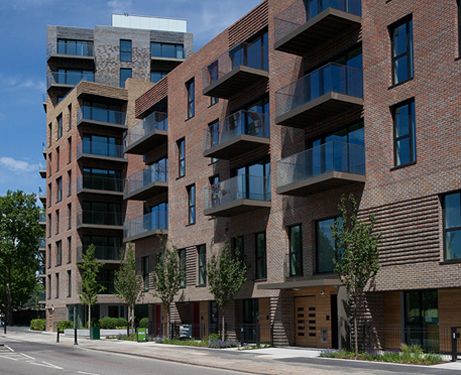RIBA Stirling Prize 2016
On 6th October 2016, the RIBA Stirling Prize for the best new building of the year was awarded to Newport Street Gallery.
The coveted annual prize, sponsored by Almacantar, is the UK’s most prestigious architecture award.
The winning architects Caruso St. John had previously been shortlisted in 2006 and 2000. Newport Street Gallery, located in Vauxhall, South London, consists of a row of converted and extended former industrial buildings now used as a public gallery for the artist Damien Hirst’s personal collection.
The three listed Victorian buildings, featuring a spiky saw-tooth roof, are flanked at either end by new buildings. The ground and upper floors are continuous, creating flexible gallery spaces connected with impressive spiral staircases. It has been described as both a radical and sensitive approach to conservation, with a generous public spirit.
The panel of judges awarded the prize over the following shortlisted buildings:
Blavatnik School of Government, Oxford
Designed by architects Herzog & De Meuron, this building reinterprets the traditional Oxford quad with its complex geometry of orthogonal and rectilinear forms. It was particularly praised for its interior, with wide twisting staircases, offset balconies and communal spaces, all positioned around a central ‘forum’, that seeks to encourage transparency and communication.
Outhouse, Forest of Dean
Outhouse won the approval of the BBC’s public vote but missed out on the prize itself. Designed by Loyn & Co. Architects, this private house for two artists is located on a sloping plot in the Forest of Dean, with expansive views to the Wye Valley and Severn Estuary. The design of the house cleverly exploits the site’s potential with a discrete design that embeds the building into the slope, with the field continued on the roof which is punctured with light wells.
City of Glasgow College, Riverside Campus
This new civic institution was designed as a joint venture between Michael Laird Architects and Reiach and Hall Architects. Their ambition was to re-imagine the College’s previous built environment into a careful arrangement of spaces that would stimulate both students and staff on a daily basis. Located at the edge of a major Clyde crossing, the project is a new landmark on Glasgow’s skyline, and was described as being ‘a tough building’, and ‘a nod to the classic, minimal, commercial architecture of mid-century Chicago and New York.’
Weston Library
This Grade II listed building at Oxford University was originally designed by Sir Giles Gilbert Scott and built in the 1930s, but was restored, redesigned and extended by WilkinsonEyre. The designers reopened the main lobby with a first floor glazed mezzanine, showcasing the central bookstack. Multiple spaces can be seen from the central atrium, including the exhibition space, café and study areas.
Trafalgar Place
Located in Elephant & Castle, South London, Trafalgar Place is the first phase of homes in a £1.5 billion redevelopment of the now-demolished Heygate Estate. The architects dRMM integrated a combination of a mini-tower, apartment buildings and terraced houses into a re-landscaped environment. It provides 235 high-quality homes, including 25% affordable housing, within a vibrant landscape of trees and space for growing vegetables. The intention was to create a ‘thoughtful’ housing project that was both robust and relaxed.
For more information, see RIBA Stirling Prize.
[edit] Find out more
[edit] Related articles on Designing Buildings Wiki
Featured articles and news
National Apprenticeship Week 2026, 9-15 Feb
Shining a light on the positive impacts for businesses their apprentices and the wider economy alike.
Applications and benefits of acoustic flooring
From commercial to retail.
From solid to sprung and ribbed to raised.
Strengthening industry collaboration in Hong Kong
Hong Kong Institute of Construction and The Chartered Institute of Building sign Memorandum of Understanding.
A detailed description fron the experts at Cornish Lime.
IHBC planning for growth with corporate plan development
Grow with the Institute by volunteering and CP25 consultation.
Connecting ambition and action for designers and specifiers.
Electrical skills gap deepens as apprenticeship starts fall despite surging demand says ECA.
Built environment bodies deepen joint action on EDI
B.E.Inclusive initiative agree next phase of joint equity, diversity and inclusion (EDI) action plan.
Recognising culture as key to sustainable economic growth
Creative UK Provocation paper: Culture as Growth Infrastructure.
Futurebuild and UK Construction Week London Unite
Creating the UK’s Built Environment Super Event and over 25 other key partnerships.
Welsh and Scottish 2026 elections
Manifestos for the built environment for upcoming same May day elections.
Advancing BIM education with a competency framework
“We don’t need people who can just draw in 3D. We need people who can think in data.”
Guidance notes to prepare for April ERA changes
From the Electrical Contractors' Association Employee Relations team.
Significant changes to be seen from the new ERA in 2026 and 2027, starting on 6 April 2026.
First aid in the modern workplace with St John Ambulance.
Solar panels, pitched roofs and risk of fire spread
60% increase in solar panel fires prompts tests and installation warnings.
Modernising heat networks with Heat interface unit
Why HIUs hold the key to efficiency upgrades.






